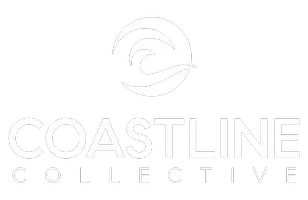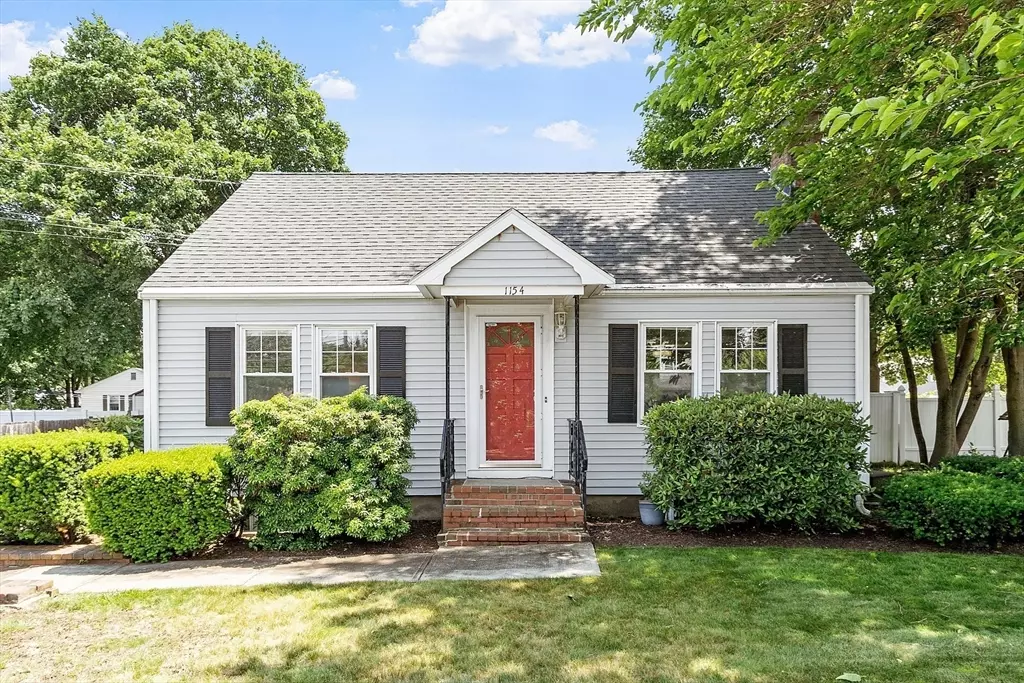$695,000
$635,000
9.4%For more information regarding the value of a property, please contact us for a free consultation.
3 Beds
1.5 Baths
1,728 SqFt
SOLD DATE : 08/07/2025
Key Details
Sold Price $695,000
Property Type Single Family Home
Sub Type Single Family Residence
Listing Status Sold
Purchase Type For Sale
Square Footage 1,728 sqft
Price per Sqft $402
Subdivision Greenlodge
MLS Listing ID 73396023
Sold Date 08/07/25
Style Cape
Bedrooms 3
Full Baths 1
Half Baths 1
HOA Y/N false
Year Built 1951
Annual Tax Amount $7,154
Tax Year 2025
Lot Size 7,840 Sqft
Acres 0.18
Property Sub-Type Single Family Residence
Property Description
Charming Cape Cod home in a prime Dedham location with easy access to Route 95. Less than a mile from Legacy Place and University Station, this home offers unbeatable convenience for commuters and families. The first floor features a warm living room with fireplace, a bright dining room, and a kitchen with side entry mudroom, plus a first-floor bedroom or office. Upstairs offers two comfortable bedrooms and a full bath. The finished basement includes a spacious family room and half bath—ideal for relaxing or entertaining. Outside, enjoy a generous yard perfect for gatherings or quiet evenings. Bonus features include a 2-car garage with attached shed/workshop. Just a 45-minute drive to Cape Cod. Located in Dedham's desirable Greenlodge neighborhood, close to shopping, dining, and major highways, this home blends suburban comfort with urban convenience. Don't miss your chance to make it yours!
Location
State MA
County Norfolk
Zoning 1010
Direction East Street between Vincent Road and Winfield Street.
Rooms
Family Room Flooring - Wall to Wall Carpet
Basement Full, Partially Finished, Bulkhead
Primary Bedroom Level Second
Dining Room Closet, Flooring - Hardwood, Window(s) - Picture
Kitchen Flooring - Stone/Ceramic Tile, Stainless Steel Appliances, Gas Stove
Interior
Interior Features Ceiling Fan(s), Mud Room, Sun Room
Heating Forced Air, Natural Gas
Cooling Central Air
Flooring Wood, Tile, Carpet, Stone / Slate, Flooring - Wall to Wall Carpet
Fireplaces Number 1
Fireplaces Type Living Room
Appliance Gas Water Heater, Range, Dishwasher, Disposal, Refrigerator
Laundry In Basement
Exterior
Exterior Feature Patio, Rain Gutters, Sprinkler System, Fenced Yard
Garage Spaces 2.0
Fence Fenced
Community Features Public Transportation, Shopping, Park, Medical Facility, Highway Access, Public School, T-Station
Utilities Available for Gas Range
Roof Type Shingle
Total Parking Spaces 4
Garage Yes
Building
Foundation Concrete Perimeter
Sewer Public Sewer
Water Public
Architectural Style Cape
Schools
Elementary Schools Greenlodge
Middle Schools Dedham Middle
High Schools Dedham High
Others
Senior Community false
Acceptable Financing Contract
Listing Terms Contract
Read Less Info
Want to know what your home might be worth? Contact us for a FREE valuation!

Our team is ready to help you sell your home for the highest possible price ASAP
Bought with John Mahoney • Streetcar Realty
GET MORE INFORMATION
Broker Associate | Lic# 073398 | BR922236 | 1000392






