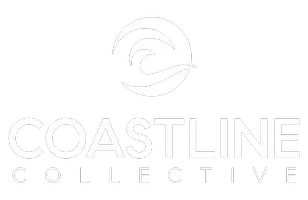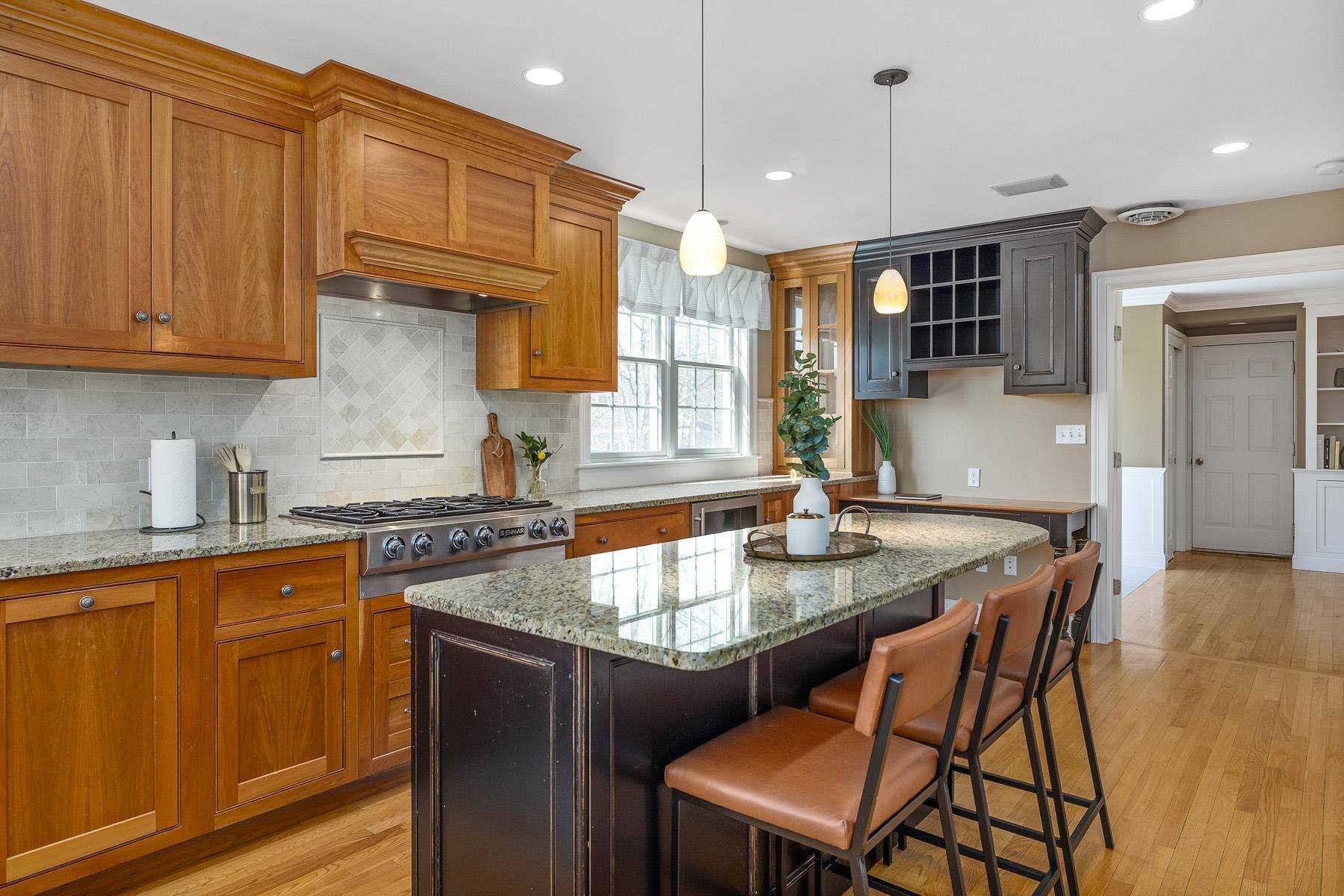Bought with Mike Giannone • Compass New England, LLC
$810,000
$800,000
1.3%For more information regarding the value of a property, please contact us for a free consultation.
4 Beds
4 Baths
2,896 SqFt
SOLD DATE : 05/18/2022
Key Details
Sold Price $810,000
Property Type Single Family Home
Sub Type Single Family
Listing Status Sold
Purchase Type For Sale
Square Footage 2,896 sqft
Price per Sqft $279
MLS Listing ID 4902099
Sold Date 05/18/22
Style Cape
Bedrooms 4
Full Baths 1
Half Baths 1
Three Quarter Bath 2
Construction Status Existing
Year Built 1988
Annual Tax Amount $10,092
Tax Year 2021
Lot Size 1.400 Acres
Acres 1.4
Property Sub-Type Single Family
Property Description
Offer accepted, awaiting earnest funds. Showings for backup offers only after 4/4/2022. Welcome home! This well maintained property has a superior location in a desirable neighborhood. Many custom kitchen features throughout the house with detailed craftsmanship in the kitchen and 3.5 bathrooms. Enjoy the custom cherry cabinets, a six-burner cooktop, wine chiller, island with drawers, and lots of built-ins and homework / desk area. Adjacent dining room is drenched in sun and opens to the living room. The cozy den with fireplace opens up to spacious deck with hot tub just steps away. High end French doors, wainscoting, crown molding and wood floors and doors throughout first floor. The second story features wood flooring and a master with en suite bathroom and a roomy walk-in tile shower. Two additional bedrooms & additional large bathroom with air jet soaking tub/shower. Need more room? The walk-out lower level is finished and is currently used as an au pair / in-law apt – great for extended family, visiting guests, or a great game-room. Self contained living space with full kitchen, tons of storage, and a 3/4 bathroom. Conveniently opens out onto a beautiful covered patio and into the large backyard. Don't miss this one! Open Saturday and Sunday. Seller will review offers and respond on Tuesday 3/29.
Location
State NH
County Nh-rockingham
Area Nh-Rockingham
Zoning RA
Rooms
Basement Entrance Walkout
Basement Apartments, Climate Controlled, Finished, Interior Access, Exterior Access, Stairs - Basement
Interior
Heating Oil
Cooling Central AC
Exterior
Exterior Feature Clapboard
Parking Features Attached
Garage Spaces 2.0
Utilities Available Cable, Gas - LP/Bottle, Underground Utilities
Roof Type Shingle - Asphalt
Building
Lot Description Corner
Story 3
Foundation Poured Concrete
Sewer Septic
Water Drilled Well
Construction Status Existing
Schools
Elementary Schools Stratham Memorial School
Middle Schools Cooperative Middle School
High Schools Exeter High School
School District Exeter School District Sau #16
Read Less Info
Want to know what your home might be worth? Contact us for a FREE valuation!

Our team is ready to help you sell your home for the highest possible price ASAP

GET MORE INFORMATION
Broker Associate | Lic# 073398 | BR922236 | 1000392






