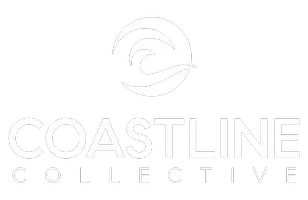Bought with Glenn Martin • RE/MAX Shoreline
$817,000
$817,000
For more information regarding the value of a property, please contact us for a free consultation.
3 Beds
2 Baths
2,163 SqFt
SOLD DATE : 08/11/2021
Key Details
Sold Price $817,000
Property Type Single Family Home
Sub Type Single Family
Listing Status Sold
Purchase Type For Sale
Square Footage 2,163 sqft
Price per Sqft $377
Subdivision Mill Road Estates
MLS Listing ID 4798655
Sold Date 08/11/21
Style Craftsman
Bedrooms 3
Full Baths 2
Construction Status Pre-Construction
Year Built 2020
Tax Year 2020
Lot Size 0.500 Acres
Acres 0.5
Property Sub-Type Single Family
Property Description
Call today to find out how we can build your dream home in Hampton's newest subdivision, Mill Road Estates. This model features a 2 stories, with the master bedroom on the main level. These Luxurious, open-concept homes are east of Route 1, and just a 2-mile walk, bike ride, or a short drive to New Hampshire's favorite beaches! We have 1-story and 2-story floor plans to choose from. Set up a design appointment today to learn more about why Copley Properties was just chosen as the best builder in the Seacoast. The home for this lot is an open floor plan, 3 bedrooms, 2.5 baths, 1985 square feet of luxury living. This particular location offers town utilities, so you'll never have to deal with a well or septic system. The high-end finishes and the open floor plans offer the amenities today's buyers want, with a quality build that you'll appreciate over the years as well as when it's time to sell. Standard amenities include High ceilings, James Hardie cement board siding, Low-E windows, Granite countertops, custom cabinets, upgraded hardwood and tile floors, gas fireplace, and Landscaping. Optional His/Her closets! Full features list upon request. Our standard finishes would be an upgrade with other builders. Whether you're a first-time buyer or downsizing into your forever home, call today to make an appointment to design your dream home! You deserve a Copley Properties new construction home in Hampton, NH! Agent has personal interest in this property.
Location
State NH
County Nh-rockingham
Area Nh-Rockingham
Zoning RA
Rooms
Basement Entrance Interior
Basement Bulkhead, Concrete
Interior
Heating Gas - Natural
Cooling Central AC
Exterior
Exterior Feature Cement
Parking Features Attached
Garage Spaces 2.0
Utilities Available Gas - Underground, High Speed Intrnt -Avail, Underground Utilities
Roof Type Shingle - Asphalt
Building
Lot Description Landscaped
Story 2
Foundation Poured Concrete, Slab - Concrete
Sewer Public
Water Public
Construction Status Pre-Construction
Schools
Elementary Schools Hampton Centre School
Middle Schools Hampton Academy Junior Hs
High Schools Winnacunnet High School
School District Hampton School District
Read Less Info
Want to know what your home might be worth? Contact us for a FREE valuation!

Our team is ready to help you sell your home for the highest possible price ASAP

GET MORE INFORMATION
Broker Associate | Lic# 073398 | BR922236 | 1000392






