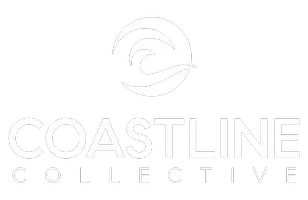Bought with Edie Brodsky • Coldwell Banker Hickok and Boardman
$700,000
$689,000
1.6%For more information regarding the value of a property, please contact us for a free consultation.
4 Beds
3 Baths
2,660 SqFt
SOLD DATE : 02/21/2025
Key Details
Sold Price $700,000
Property Type Single Family Home
Sub Type Single Family
Listing Status Sold
Purchase Type For Sale
Square Footage 2,660 sqft
Price per Sqft $263
Subdivision Laurel Hill South
MLS Listing ID 5027022
Sold Date 02/21/25
Bedrooms 4
Full Baths 2
Half Baths 1
Construction Status Existing
Year Built 1966
Annual Tax Amount $10,593
Tax Year 2024
Lot Size 0.490 Acres
Acres 0.49
Property Sub-Type Single Family
Property Description
Four bedroom, two and a half bath home in desirable Laurel Hill South neighborhood, tucked into just under a half acre corner lot! Plenty of room for entertaining, featuring a large eat-in kitchen with additional bar area and direct access to back yard. Cozy family room with hardwood floors, abundant natural light, gas fireplace insert and sliders to back yard, Large living and dining rooms with hardwood flooring. First floor also features a wood burning fireplace, spacious entry foyer, laundry room plumbed for natural gas dryer, laundry chute from 2nd floor and half bath. Upstairs offers four bedrooms, including a primary with full bath and walk-in closet, additional full bath, generous closets and storage spaces. Full unfinished basement leaves room for further expansion. Two car garage has pull down stairs to storage area above. This property abuts the UVM Horticultural Farm and offers outstanding back yard privacy, not often found in a neighborhood setting. Walk or bike to Orchard School, restaurants, shopping and Szymanski park with playground, pickle ball, tennis, basketball courts and bike bath. Minutes to 89, Red Rocks Beach, breweries and Lake Champlain.
Location
State VT
County Vt-chittenden
Area Vt-Chittenden
Zoning Res
Rooms
Basement Entrance Interior
Basement Full, Unfinished
Interior
Interior Features Dining Area, Fireplace - Gas, Fireplace - Wood, Primary BR w/ BA, Natural Light, Laundry - 1st Floor
Cooling None
Flooring Carpet, Hardwood, Tile
Exterior
Garage Spaces 2.0
Garage Description Driveway, Garage, On Street
Utilities Available Cable - Available
Roof Type Shingle - Architectural
Building
Story 2
Foundation Block, Concrete
Sewer Public
Architectural Style Colonial
Construction Status Existing
Schools
Elementary Schools Orchard Elementary School
Middle Schools Frederick H. Tuttle Middle Sch
High Schools South Burlington High School
School District South Burlington Sch Distict
Read Less Info
Want to know what your home might be worth? Contact us for a FREE valuation!

Our team is ready to help you sell your home for the highest possible price ASAP

GET MORE INFORMATION
Broker Associate | Lic# 073398 | BR922236 | 1000392






