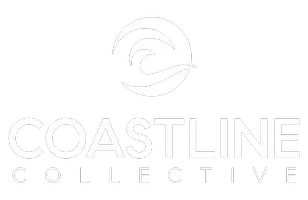Bought with Sean Delisle • BHHS Verani Londonderry
$640,000
$605,000
5.8%For more information regarding the value of a property, please contact us for a free consultation.
3 Beds
3 Baths
1,981 SqFt
SOLD DATE : 07/28/2025
Key Details
Sold Price $640,000
Property Type Single Family Home
Sub Type Single Family
Listing Status Sold
Purchase Type For Sale
Square Footage 1,981 sqft
Price per Sqft $323
MLS Listing ID 5049023
Sold Date 07/28/25
Bedrooms 3
Full Baths 1
Half Baths 1
Three Quarter Bath 1
Construction Status Existing
Year Built 1985
Annual Tax Amount $10,291
Tax Year 2024
Lot Size 2.080 Acres
Acres 2.08
Property Sub-Type Single Family
Property Description
Tucked just 6 miles from the highly sought-after Amherst town center, this lovingly maintained, one-owner home sits on a gorgeous, peaceful lot surrounded by blooming flower gardens and a lush, flat backyard with full irrigation—perfect for play, relaxation, or entertaining. Did we mention PRIVACY? The spacious back deck invites summer fun, while the front-to-back living room with a wood-burning fireplace is your cozy retreat come winter. Enjoy year-round sunshine in the four-season sunroom—one of the seller's favorite spots in the house! Energy efficiency is a standout here with geothermal heating and cooling, updated windows, and a rear roof perfectly positioned for future solar panels. Upstairs, the vaulted primary suite offers an ensuite bath and double closets, joined by two additional bedrooms and a full guest bath. Hardwood stairs, a 2-car garage for snowy days, and a finished lower level with space for a gym, playroom, office—even a tucked-away wine nook—complete the picture! This special property blends comfort, sustainability, and natural beauty in one irresistible package.
Location
State NH
County Nh-hillsborough
Area Nh-Hillsborough
Zoning RR
Rooms
Basement Entrance Interior
Basement Climate Controlled, Daylight, Partially Finished, Interior Stairs, Storage Space, Exterior Access
Interior
Cooling Central AC
Flooring Carpet, Hardwood, Laminate
Exterior
Garage Spaces 2.0
Utilities Available Other
Roof Type Asphalt Shingle
Building
Story 2
Sewer Private, Septic
Architectural Style Cape
Construction Status Existing
Schools
Elementary Schools Amherst Street Elementary Sch
Middle Schools Amherst Middle
High Schools Souhegan High School
School District Amherst Sch District Sau #39
Read Less Info
Want to know what your home might be worth? Contact us for a FREE valuation!

Our team is ready to help you sell your home for the highest possible price ASAP

GET MORE INFORMATION
Broker Associate | Lic# 073398 | BR922236 | 1000392






